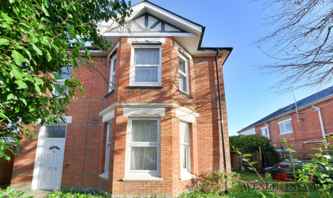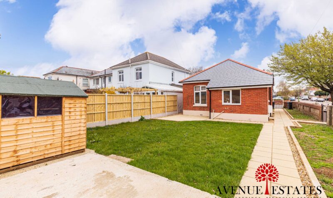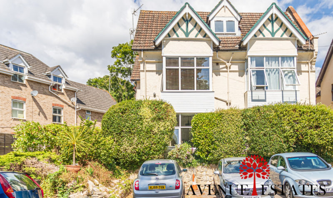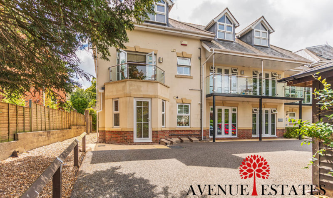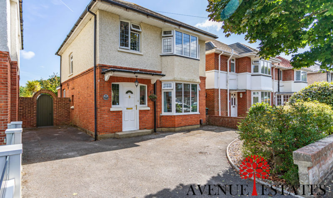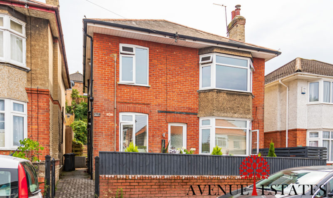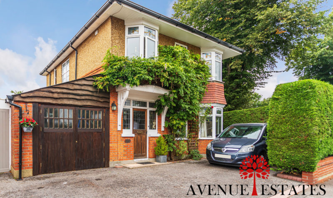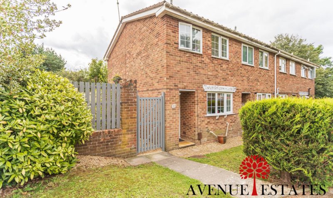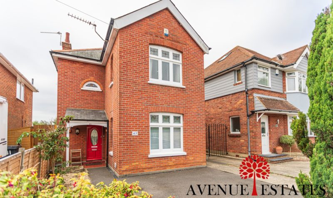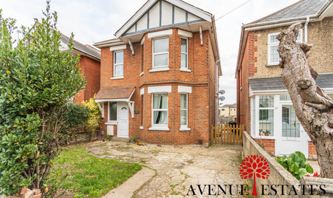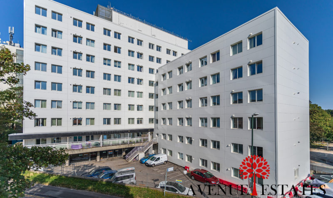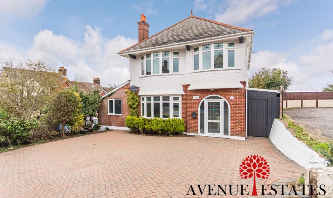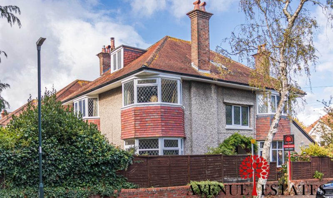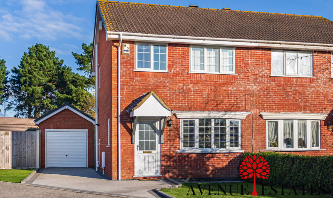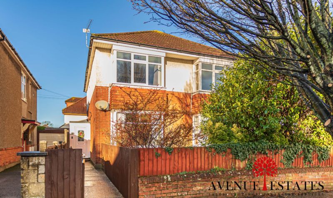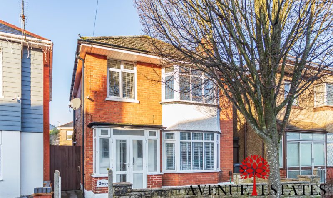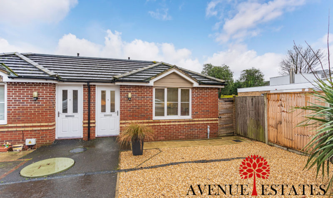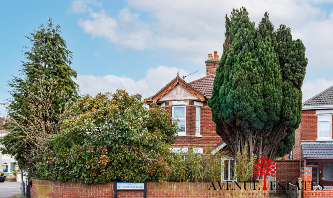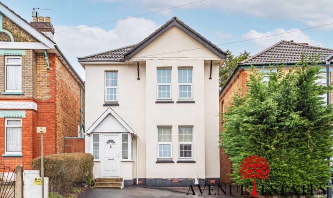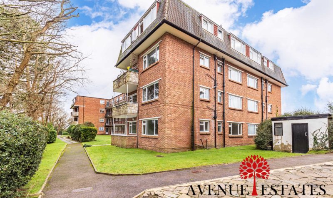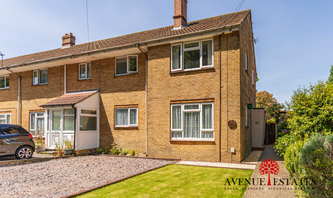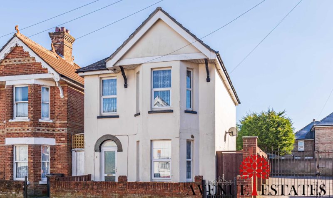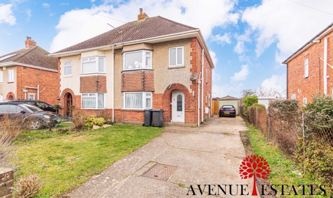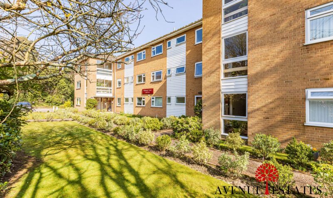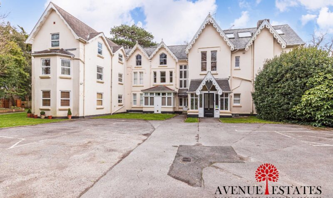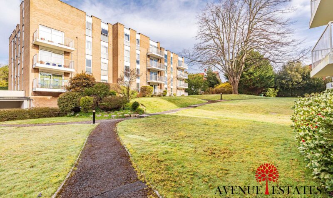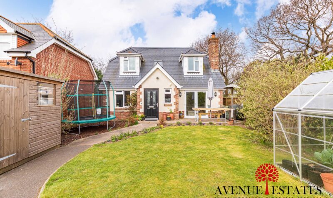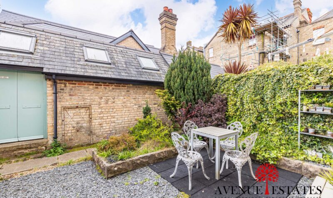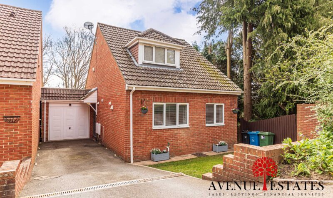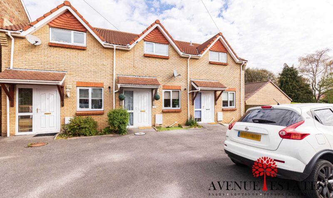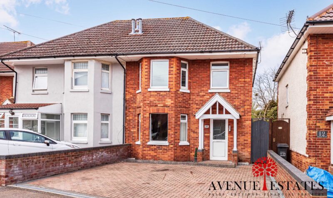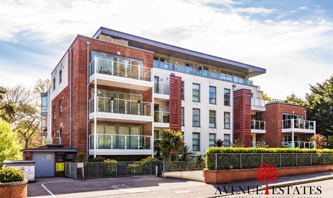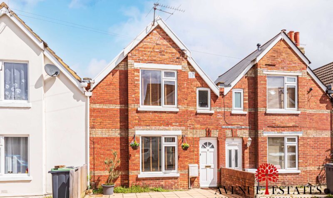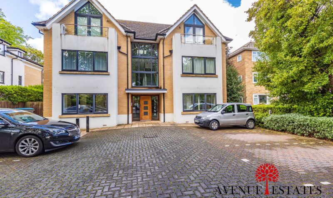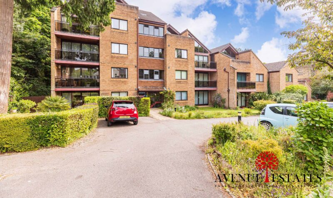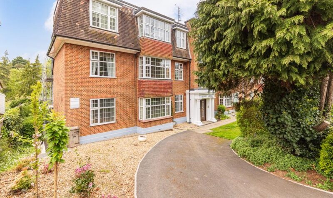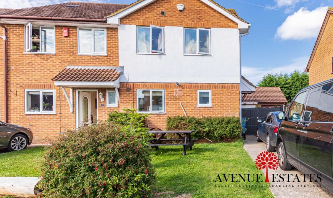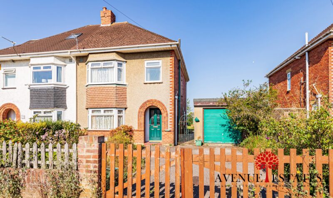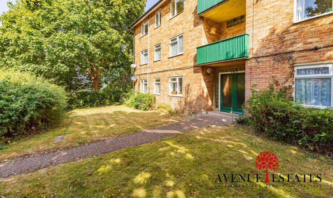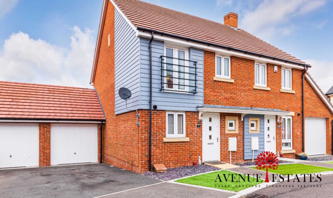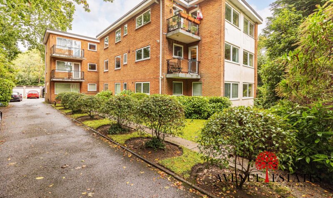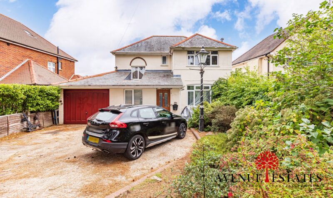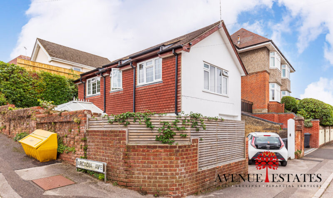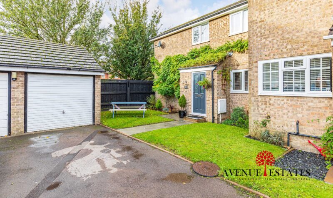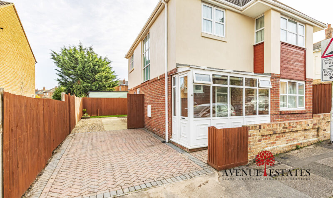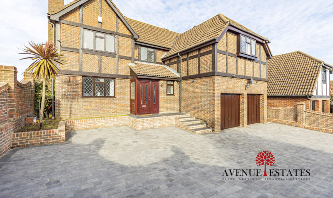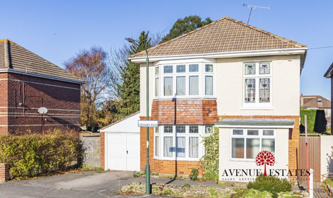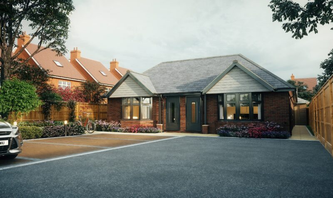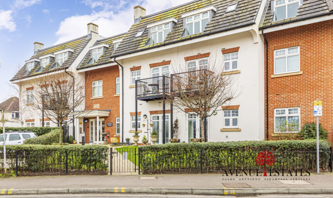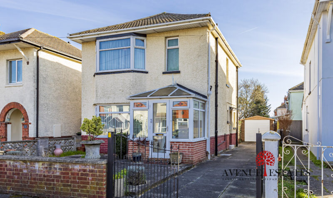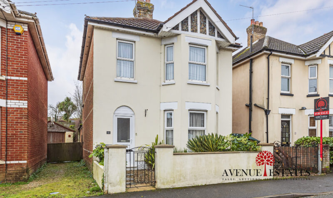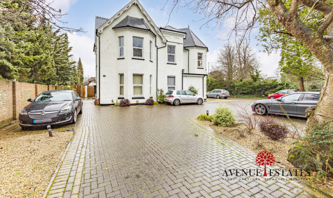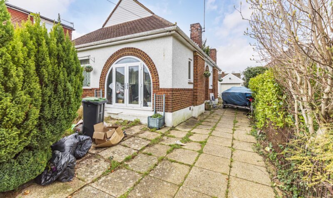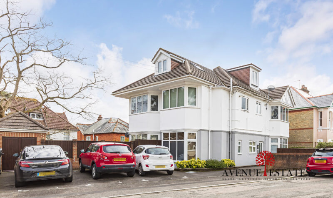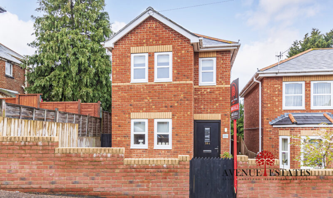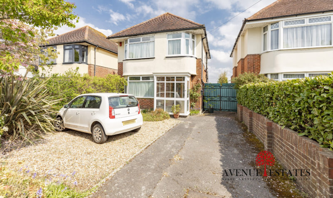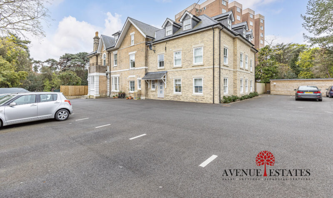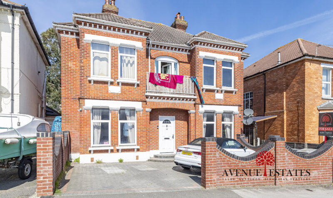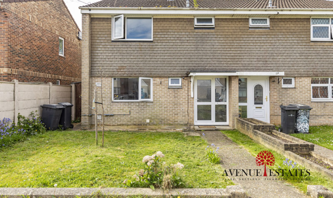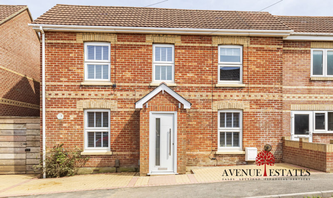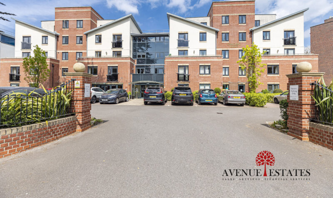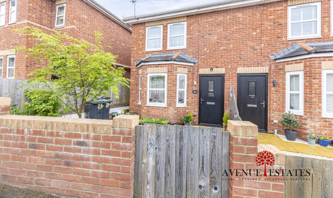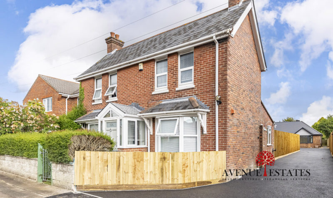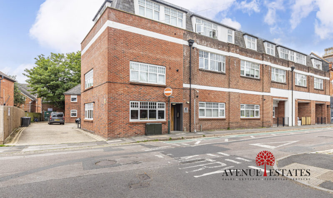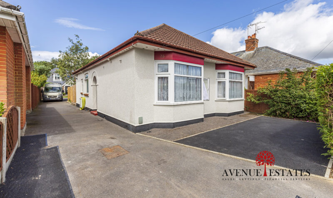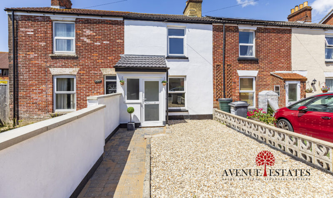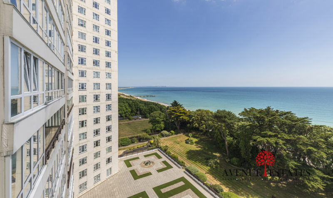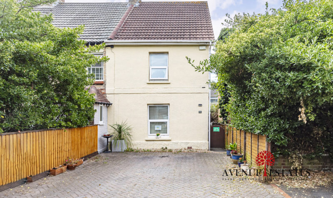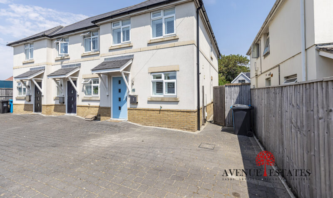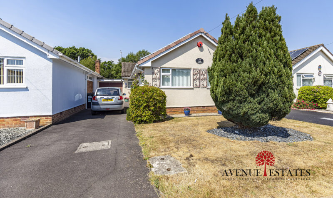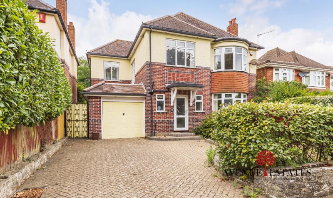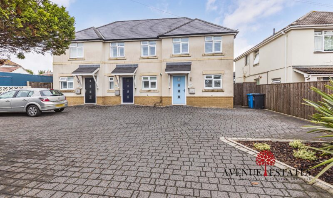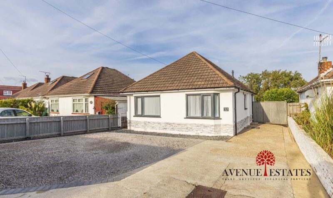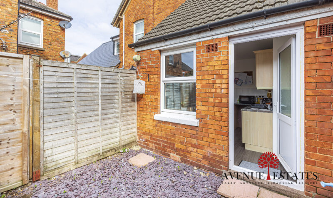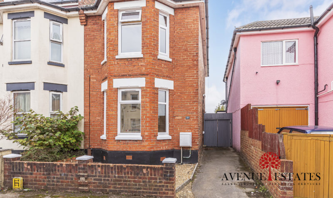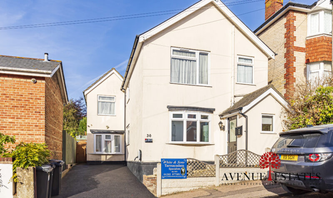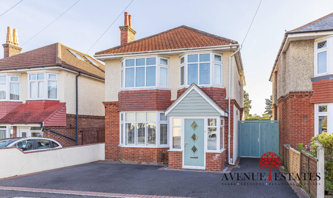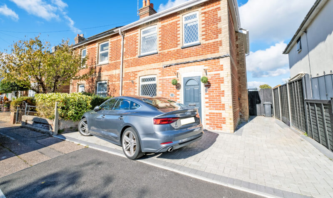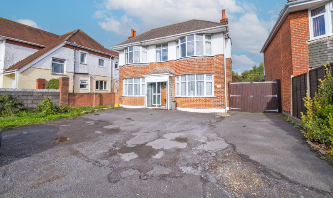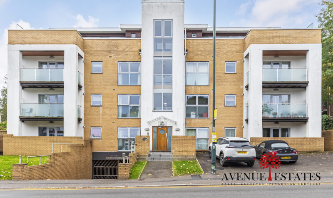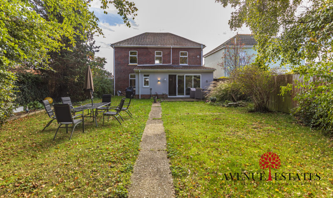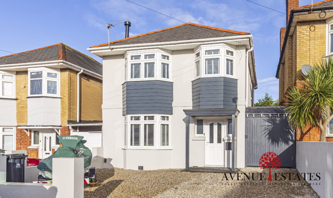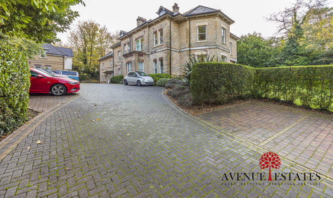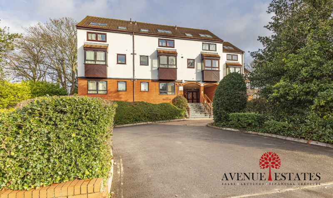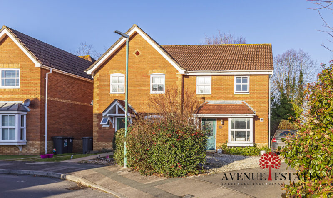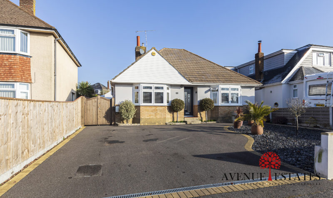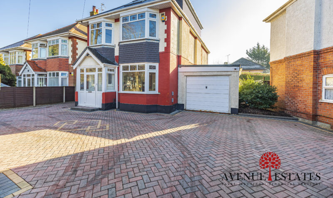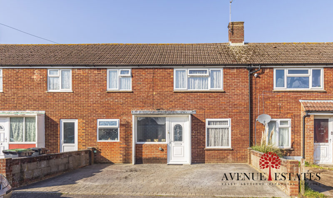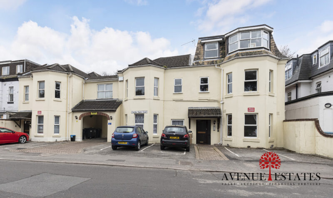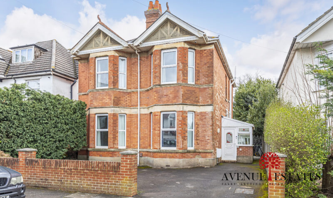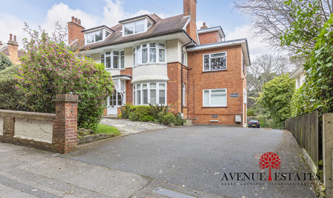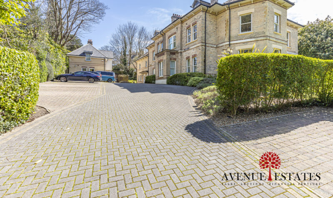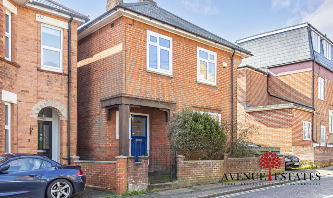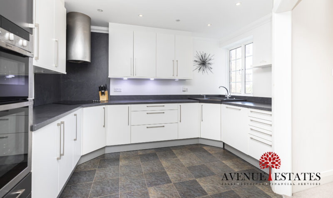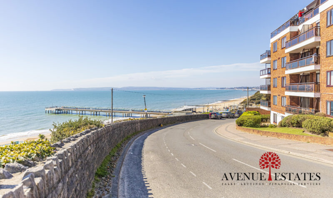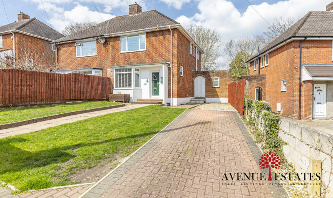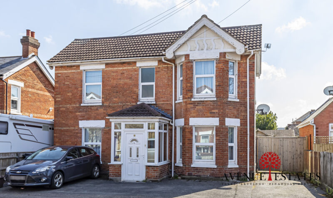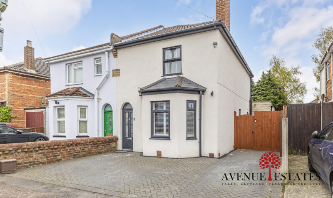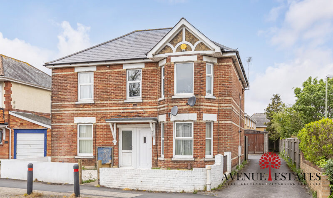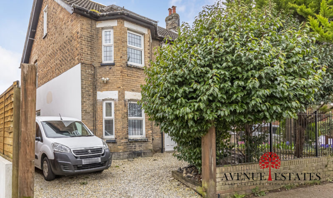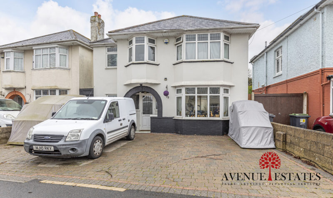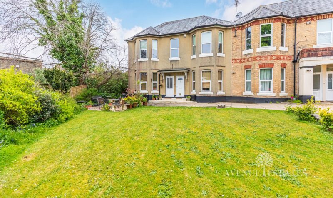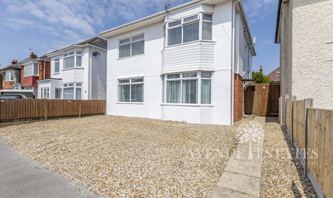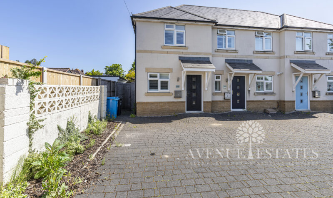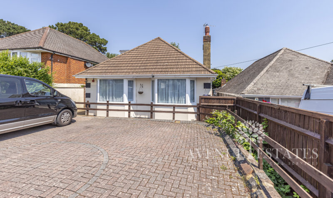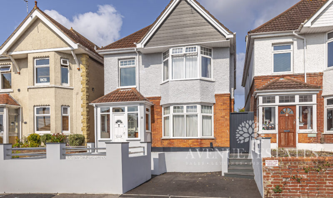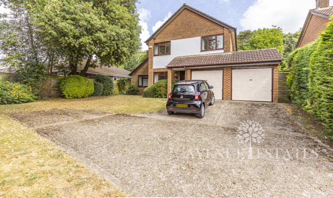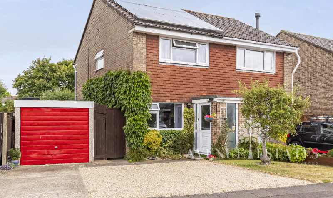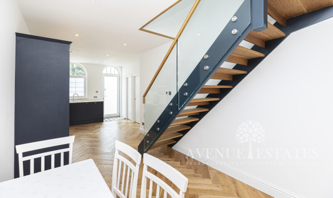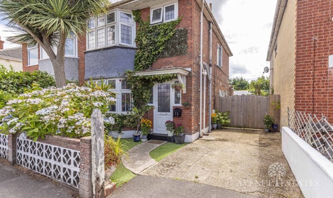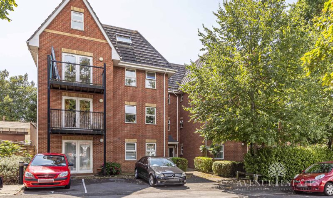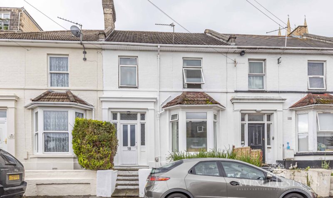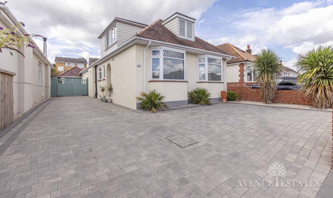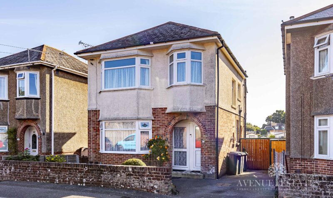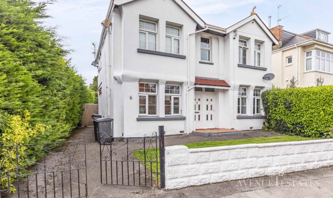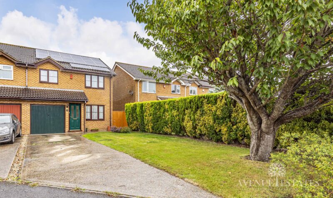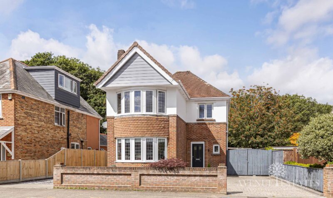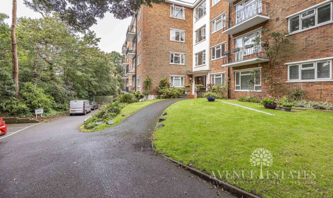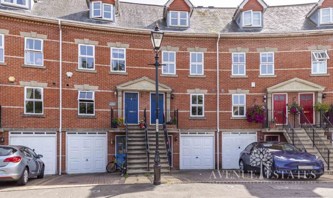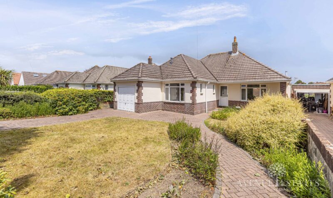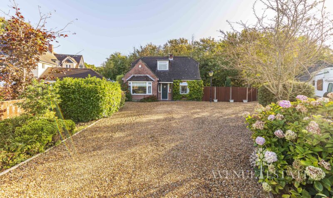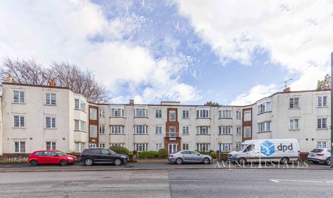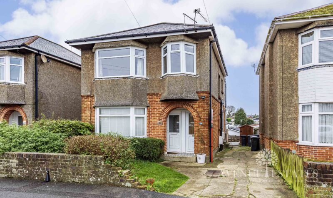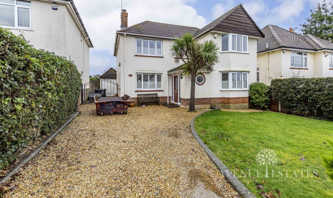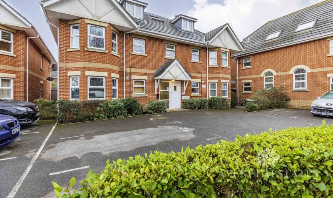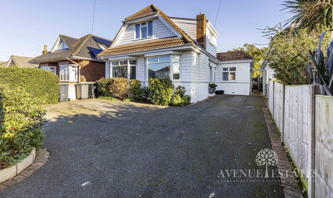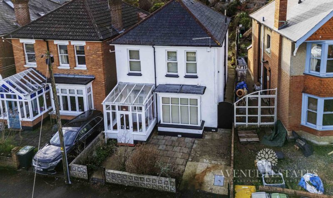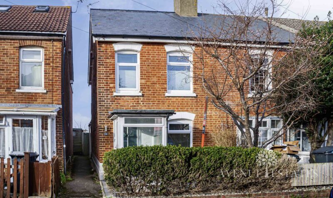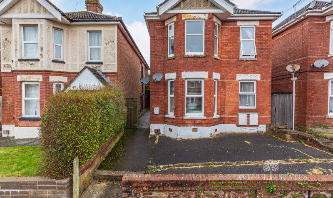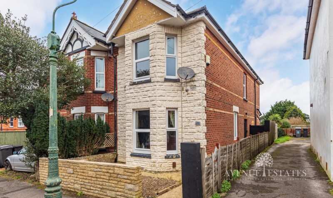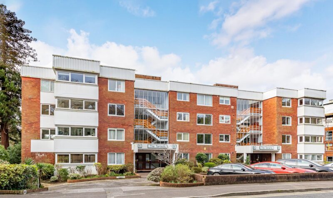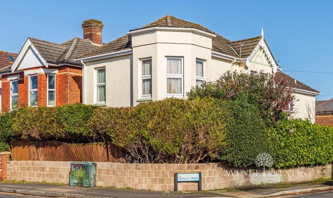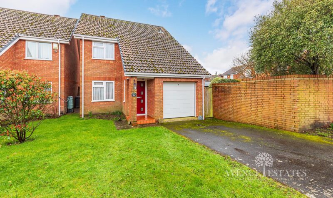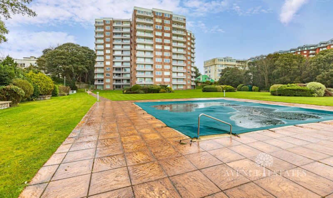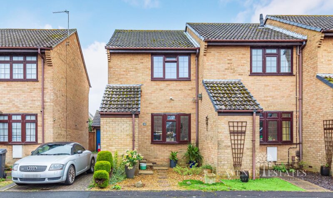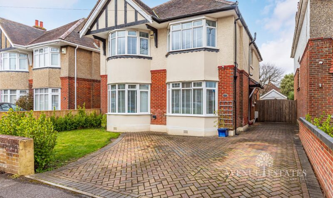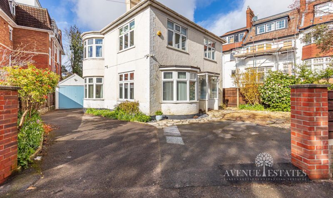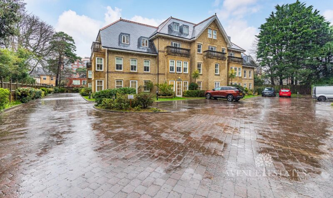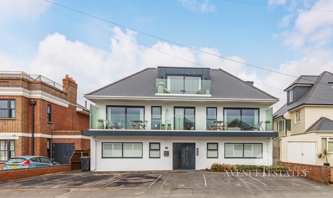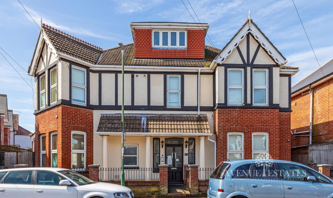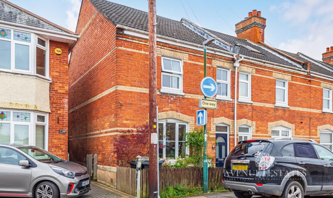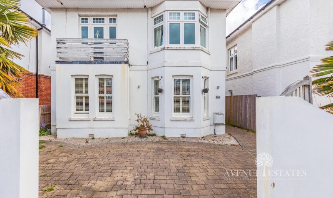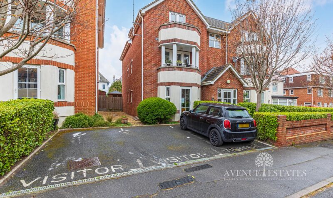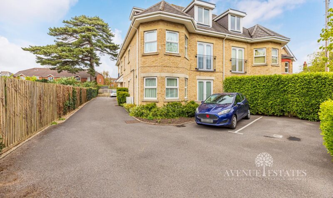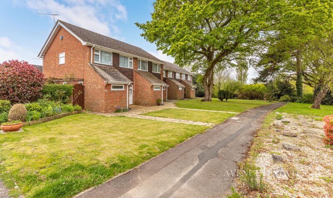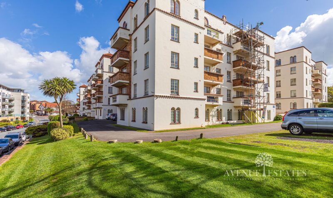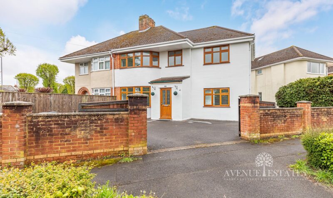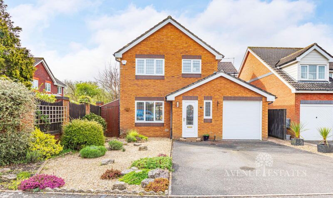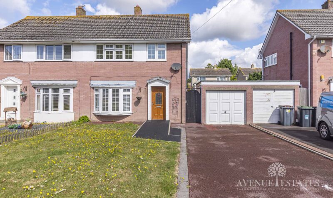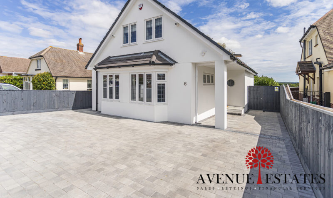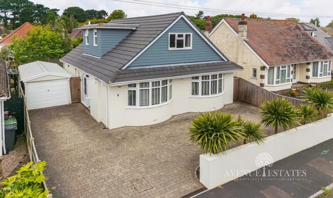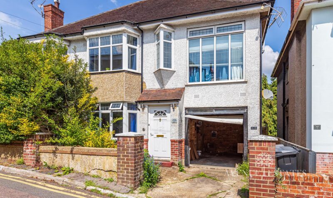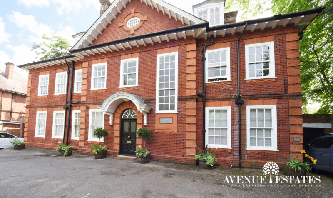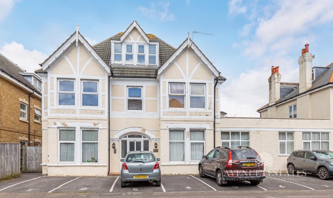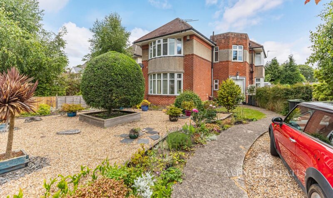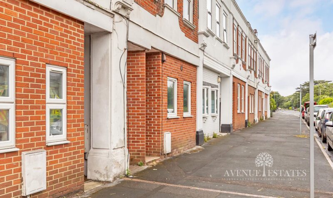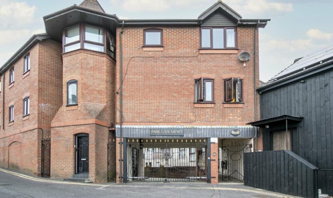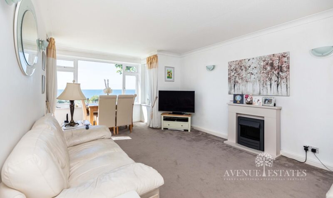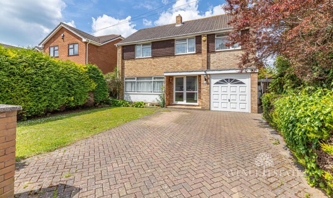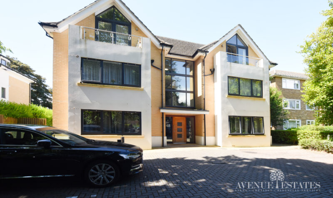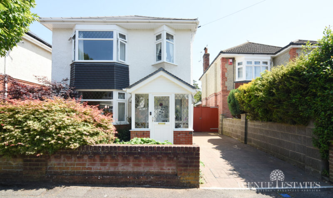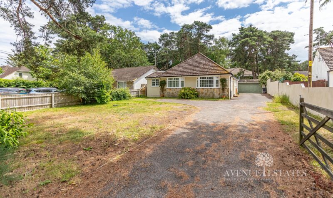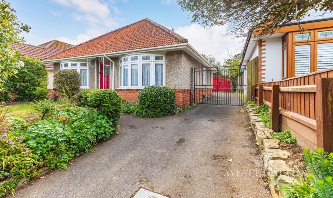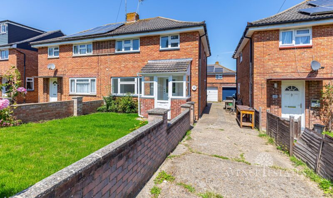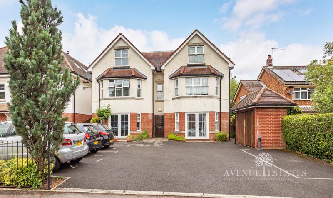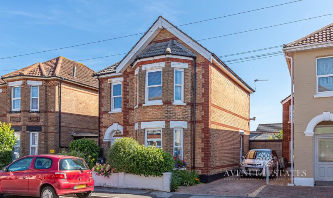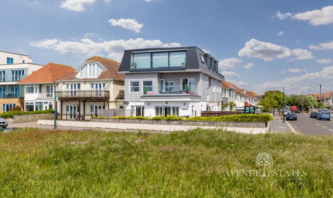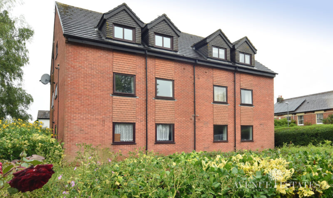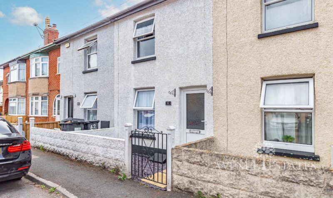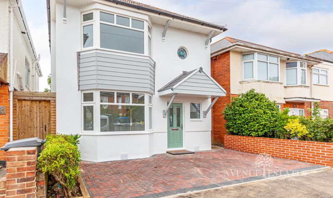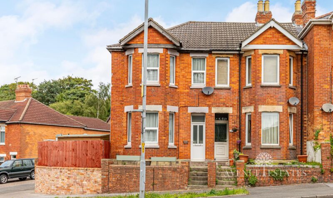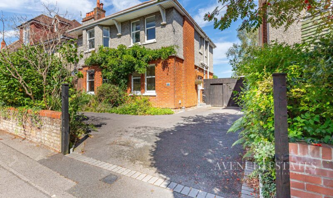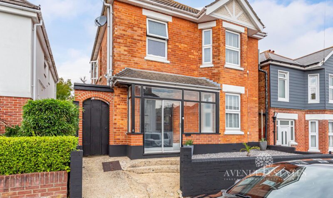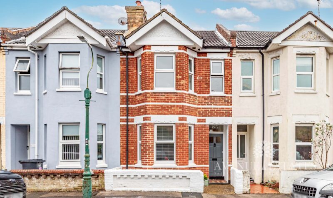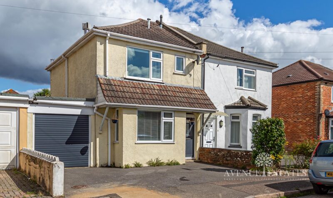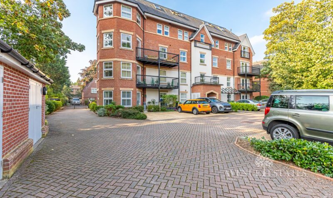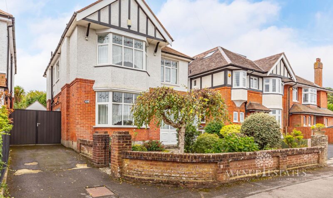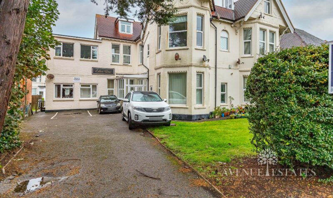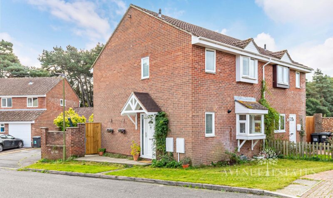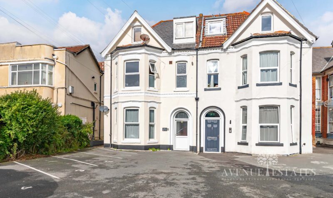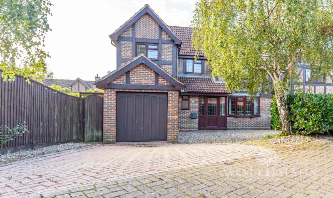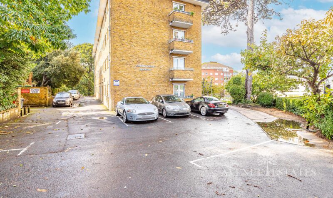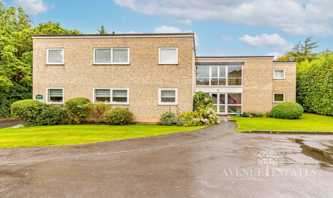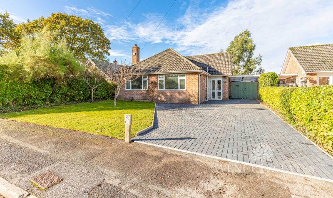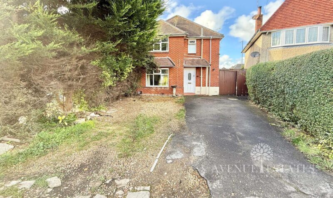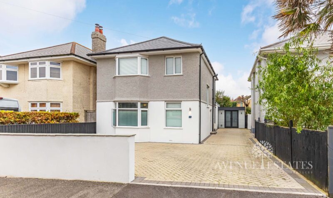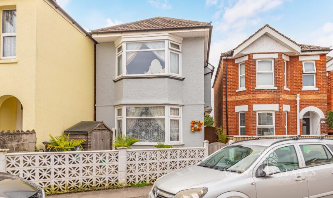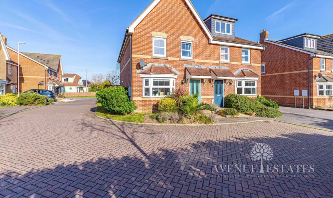Terms & Conditions for use of the Online Instant Valuation on our Website
What these terms cover
We believe that we have a legitimate interest in processing the personal data which you have supplied to enable us to give you an estimated online valuation.
By requesting this information you understand that you will be contacted by us to discuss your enquiry.
These are the general Terms and Conditions on which we supply an online instant automated property valuation service via our website (“Service). Please read them carefully. Your use of the ” Service” will be subject to these Terms and Conditions. If you have any questions or comments with regard to these Terms and Conditions please contact us either by email or phone via the contact details supplied on our website.
We may change these Terms and Conditions from time to time. You should read the Terms and Conditions each time you use our Site and Service, ensuring you are aware of the most current changes made to them.
Important liability statement
Whilst we will do our best (that is to use reasonable care and skill) in providing the property valuations, the property valuations provided on this Site are estimates only and you must only use them on that basis and only for personal (non-business) use. The Service works on the basis of analysing property prices for equivalent properties in the area. The equivalent properties may differ in a number of ways which are not taken into account, such as standard of construction and general condition or to specific location. Also, the valuations are by their nature subjective and based on market forces at the time (and markets can change for various reasons).
The valuations are not provided to be relied on for property sale, purchase, mortgage or related purposes. We therefore strongly recommend that you seek a professional valuation from a suitably qualified surveyor or other suitably qualified professional before making any decision whether to buy, sell, let or rent a property, and that you seek advice from a suitably qualified estate agent before determining the market sale price of any property you wish to sell..
The valuations are provided for your use only and you may not encourage or allow any other person to rely on them. We shall not be liable for any losses you or anyone else suffers as a result of relying on the valuations. This includes not being liable for any loss of profit, loss of bargain, loss of capital through over-payment or under-sale or for any indirect, special or consequential loss. We cannot and do not guarantee that the Service will be constantly available or error-free. Also, our liability to you is limited to £100.
We do not exclude or limit our liability for anything we are not allowed to and your statutory rights as a consumer are not affected by any of these Terms and Conditions.
1. Definitions
1. In these Terms and Conditions, the following definitions apply:
“Service” means the provision of estimated property valuations through or via the Site
2. Conditions of your use of this Site and Service
1. You may use the Site and the Service for personal use only and in accordance with these Terms and Conditions.
2. You may:
a) browse the Site using a compatible web browser. Permission to browse the Site includes permission to make transient or cached copies of parts of the Site to the extent that this occurs in the normal course of using your browser and that these copies are used only to facilitate current or subsequent access to the Site by you;
(b) print a copy of any page of the Site, for your own personal purposes, provided you do not do any of the things set out under “What you are not allowed to do”.
3. What you are not allowed to do
1. Except to the extent expressly set out in these Terms and Conditions, you are not allowed to make any copies of any part of the Site.
2. You may not remove or change anything on the Site.
3. You may not include or create links to or from the Site without our prior written consent.
4. You are not allowed to remove or change any copyright, trade mark or other intellectual property right notices contained in the original material or from any material copied or printed off from the Site.
5. You must only use the Site and the Service and anything available from the Site or the Service for lawful purposes, and you must comply with all applicable laws, statutes and regulations.
4. Your personal information
1. Usage of your personal information is governed by our Privacy Policy, which forms part of these Terms and Conditions. In the event that we undergo reorganisation or are sold to a third party, you agree that any personal information we hold about you may be transferred to that reorganised entity or third party.
5. Rights
1. All copyright, trademarks and other intellectual property rights in all material and content contained in this Site is either owned by us or has been licensed to us by the rightful owners so that we can use this material as part of our Site and Service. You are only allowed to use this Site and the material contained in this Site as well as the Service as set out in these terms.
6. Disclaimer and limitation of liability
1. We do not, and nothing in these Terms and Conditions shall act to exclude or limit our liability for death or personal injury resulting from our negligence, fraud or any other liability which may not by applicable law be excluded or limited. Your statutory rights as a consumer are not affected by any of these Terms and Conditions.
2. Subject to clause 6.1 above, we cannot and do not warrant or guarantee the accuracy of valuations provided and we shall not be liable to you or any third party in contract, tort, misrepresentation or otherwise for any loss of profit, loss of bargain, loss of capital through over-payment or under-sale or for any indirect, special or consequential loss arising from (i) any inaccuracy or incompleteness in, or delays, interruptions, errors or omissions in the delivery of, the valuations or data or any other information supplied to you through this Site or through our Service or (ii) any decision made or action taken by you or any third party in reliance upon such valuations or information, and we cannot and do not guarantee that the Service will be constantly available or error-free.
3. Subject to clauses 6.1 and 6.2, our liability to you whether in contract, tort or otherwise is limited to £100.
4. Subject to clause 6.1, you agree that your use of the Service is on an as is and as available basis and that your use of the Service (and your reliance on any valuations or other information available through the Service) is at your sole risk.
5. The Site includes links to external sites. We have included links to these sites and to provide you with access to information and services that you may find useful or interesting. We are not responsible for the content of these sites and pages or for anything provided by them.
6. Subject to clause 6.1, while we will use reasonable endeavours to verify the accuracy of any information we place on the Site, we make no warranties, whether express or implied in relation to its accuracy.
7. The valuations are provided to you only and may only be used by you for personal non-business use. You may not encourage or allow any other person to rely on them.
7. Suspension of Site
1. We may suspend the operation of the Site for repair or maintenance work or in order to update or upgrade the contents or functionality of the Site from time to time. Access to or use of the Site or any sites or pages linked to it will be not necessarily be uninterrupted or error free.
8. Enquiries or complaints
1. If you have any enquiries or complaints (about the Service or the Site) then please address them to the contact details given on our website.
9. General and governing law
1. By browsing the Site you are accepting that you are bound by the Terms and Conditions which are current at that time. You should check these each time you revisit the Site.
2. Subject to clause 6.1, these Terms and Conditions form the entire understanding between us and you and supersede all previous agreements, understandings and representations relating to the subject matter. If any provision of these Terms and Conditions is found to be unenforceable, this shall not affect the validity of any other provision. Both of us may delay enforcing our rights under these Terms and Conditions without losing them.
3. We will not be liable to you for any breach of these Terms and Conditions which arises because of any circumstances which we cannot reasonably be expected to control.
4. No part of these terms and conditions may be enforced by any person other than us and you.
5. These Terms and Conditions shall be governed and interpreted in accordance with English law, and you consent to the exclusive jurisdiction of the English courts.
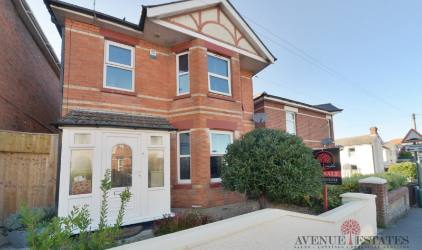


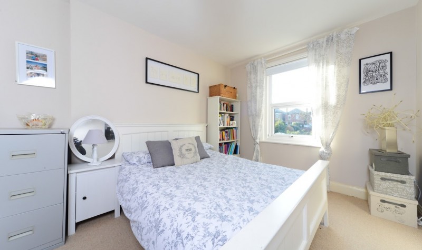
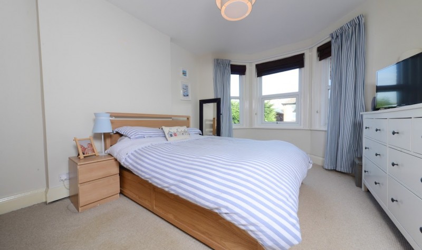
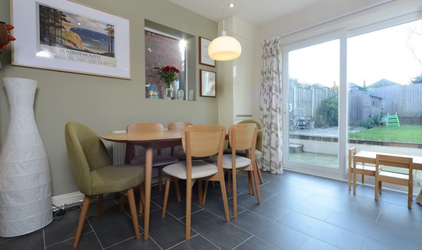
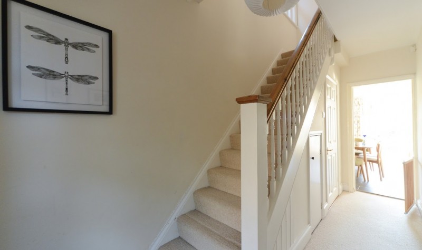
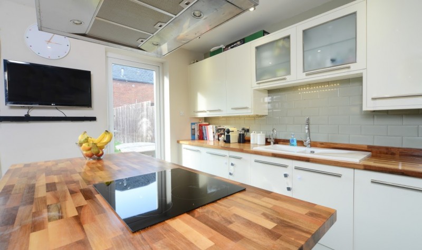
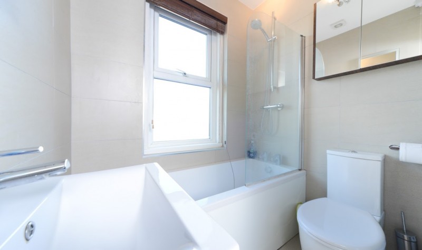
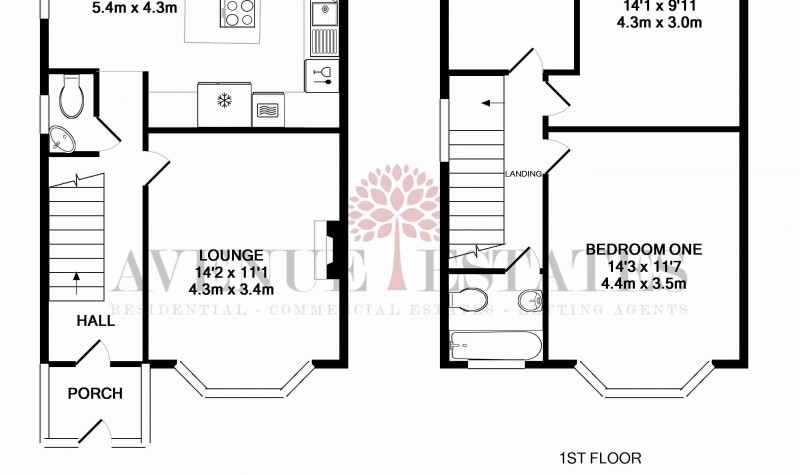
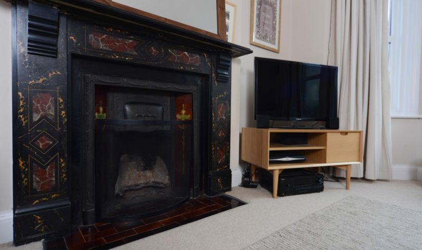
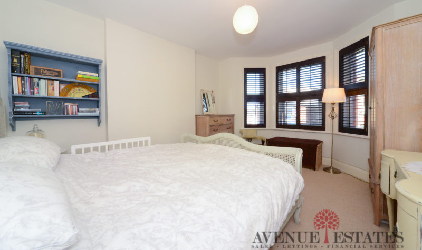
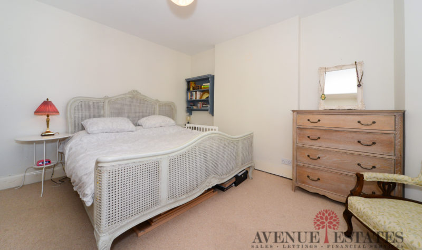
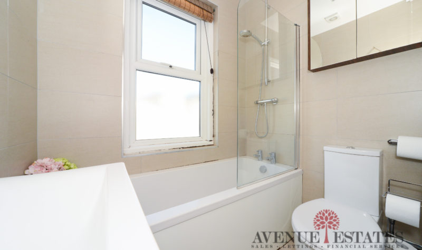
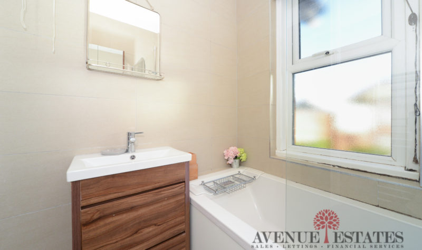
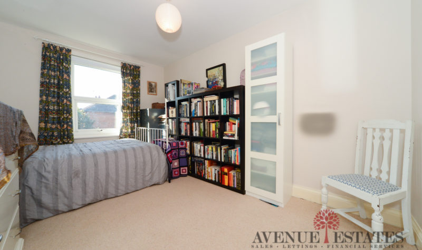
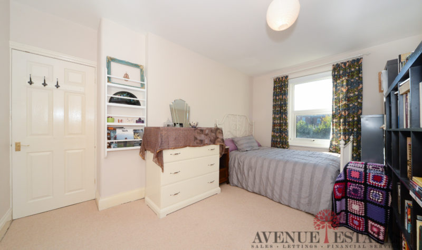
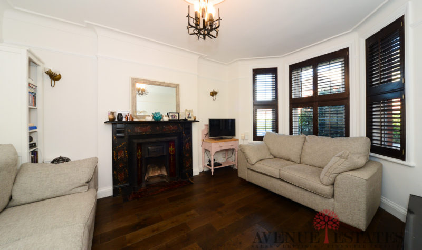
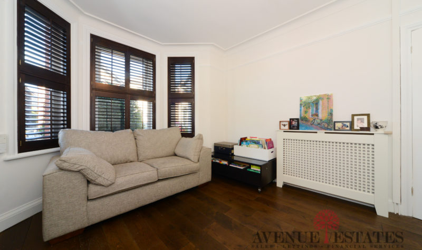
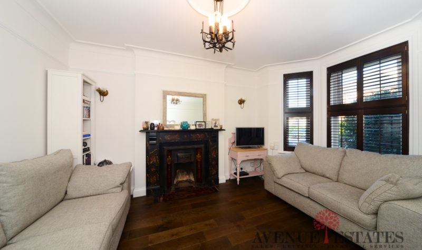
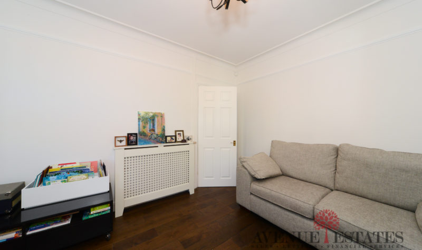
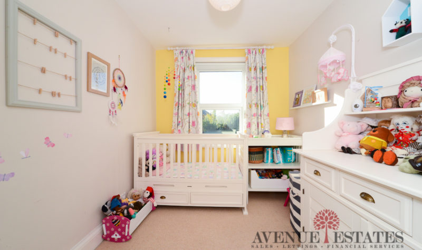
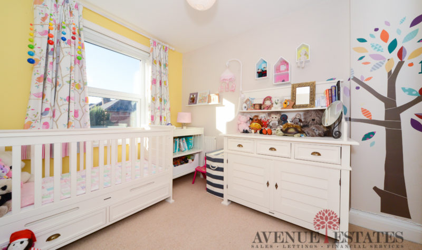
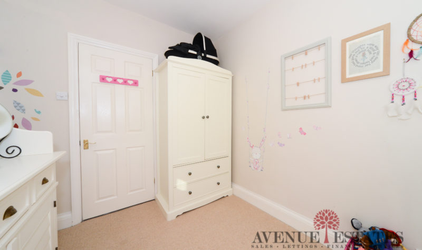
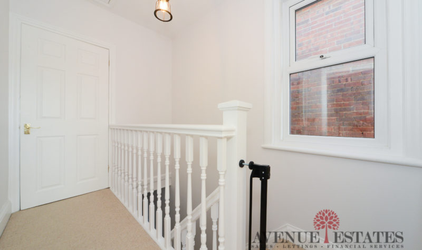
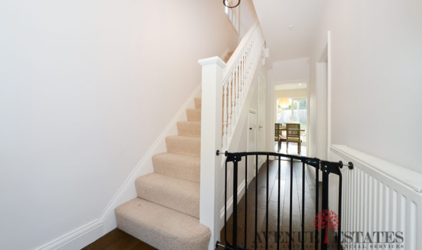
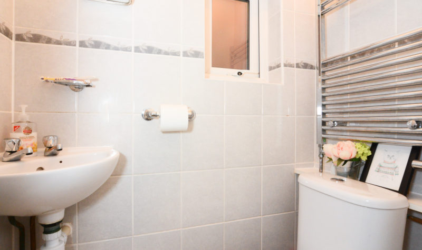
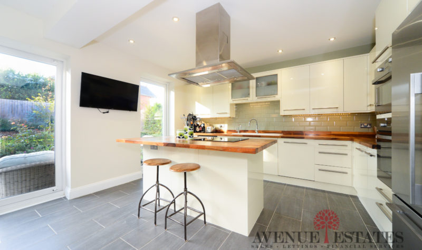
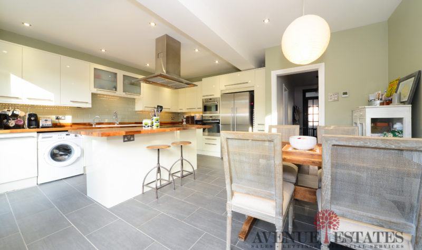
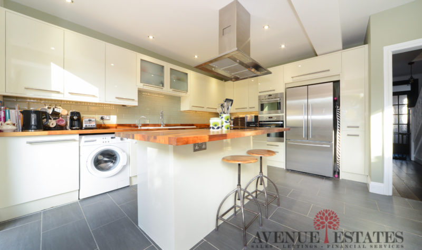
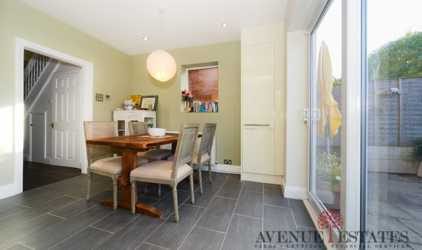
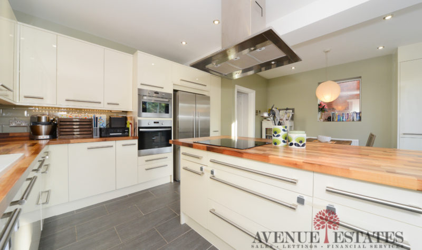
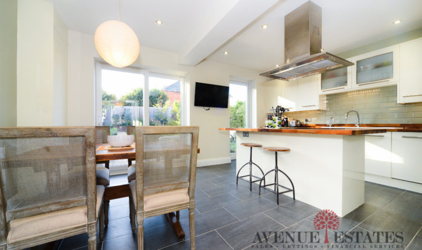
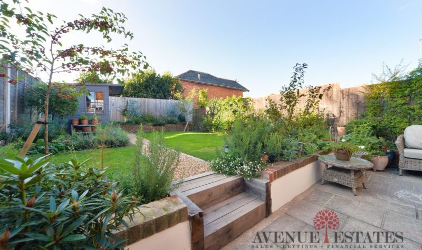
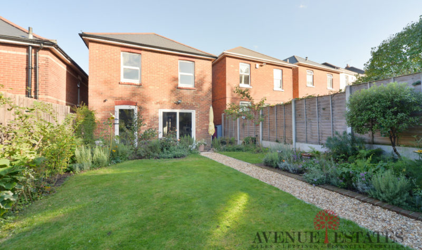
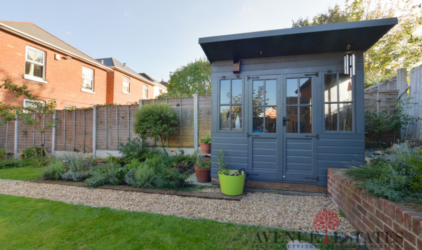
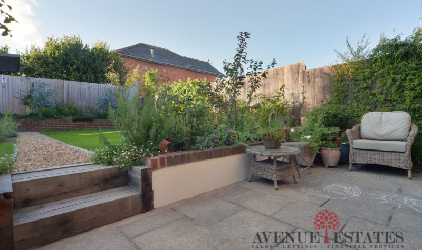
 For Sale
For Sale 3 Bedrooms
3 Bedrooms 2 Bathrooms
2 Bathrooms 2 Reception Rooms
2 Reception Rooms On-Road
On-Road